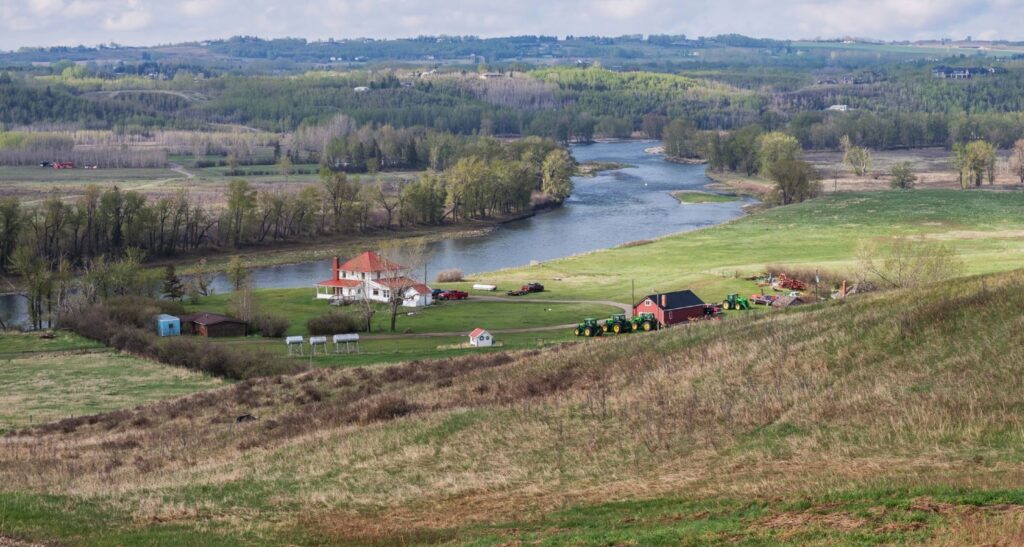Recently, there has been public interest and discussion regarding the development of the Ricardo Ranch area, which is located along the Bow River Valley along Calgary’s southern border. This location, as with other communities within Calgary’s city limits, shares its space with significant natural environmental areas.
It is a priority for The City, as environmental stewards, to manage our urban environment that supports a healthy and green city. Our goal is to be a leader in environmental stewardship and resilient neighborhoods. Our environment strategy and recently approved climate strategy give us the tools and direction to achieve that goal.
“Area Structure Plans are long-term planning documents that give us the policy and guidelines to develop areas in Calgary in a logical and sustainable way,” says Senior Planner Chris Wolfe. “When we created the Ricardo Ranch Plan in 2018 and 2019, it was a priority for us that future development recognize and respect the natural environment.”
Ecological Studies and Ricardo Ranch
Specific to the Ricardo Ranch Area Structure Plan, environmental analysis and studies have been and will be undertaken in several steps and stages:
1. An initial environmental analysis is undertaken when an Area Structure Plan (ASP), such as the Ricardo Ranch ASP (2019), is created. An ASP identifies areas of environmental concern and flags areas where further environmental analysis and study will be required.
a. The Ricardo Ranch ASP has a Ecological Inventory, and a Open Space Environmental Study Area have been identified. Specific additional studies were identified as required in subsequent stages.
2. The next phase of environmental analysis begins when a land use change and outline plan application is submitted by the landowner. Two applications were submitted within the Ricard Ranch ASP lands. Additional and more detailed environmental studies and analysis are being undertaken at this stage.
a. The Ricardo Ranch ASP has a Floodplain studya Biophysical impact assessmenta Great Blue Heron Colony Study and a Slope stability study carried out to better understand and inform decisions about the coexistence of people and development in the environmentally important areas.
3. In all cases where land development is proposed, all applicable Provincial and Municipal regulations must be met or exceeded when it comes to environmental protection.
a. Ricardo Ranch ASP-specific recommendations and decisions have not yet been provided on how land can be used or developed and what should be protected and preserved, because studies and reviews are ongoing and will continue for some time.
You can follow the progress of these specific developments within the Ricardo Ranch area at Calgary.ca/development. When applications are open for public comment, anyone can contribute their perspectives through the development map.
The Floodplain and Ricardo Ranch
The flood plain includes the ‘floodway’ and ‘flood edge’. Development is prohibited in floodplain, floodway setback and environmental reserve areas. For more information on Calgary’s flood maps see: Calgary’s River Flood Story. Floodplains can only be developed if mitigation measures (floodproofing) are included in the development.
The Ricardo Ranch ASP conducted an area-specific Flood Edge Study in collaboration with planners, environmental specialists, engineering and river morphology specialists to inform the City’s review and guide the planning and design of engineered flood resistance measures. A 1:200-year (or 0.5% annual probability) flood scenario is included.
“Our engineering standards at The City make it very unlikely that future development will be affected by floods”, explains Frank Frigo, Acting Environment Manager, “We have made sure that future development will be set back far enough from what we call the serpentine belt. the Bow River that is outside the expected limits, the river may move over the next 200 years.”
Flood protection proposed in Ricardo Ranch includes the placement of engineered soil fill to raise ground elevations so that buildings, roads, infrastructure and even basements will be above designated flood levels in the City’s Land Use Bylaw.
When all studies, analyzes and reviews are completed, a recommendation will be brought to the City Council for review and decision.
-30-
